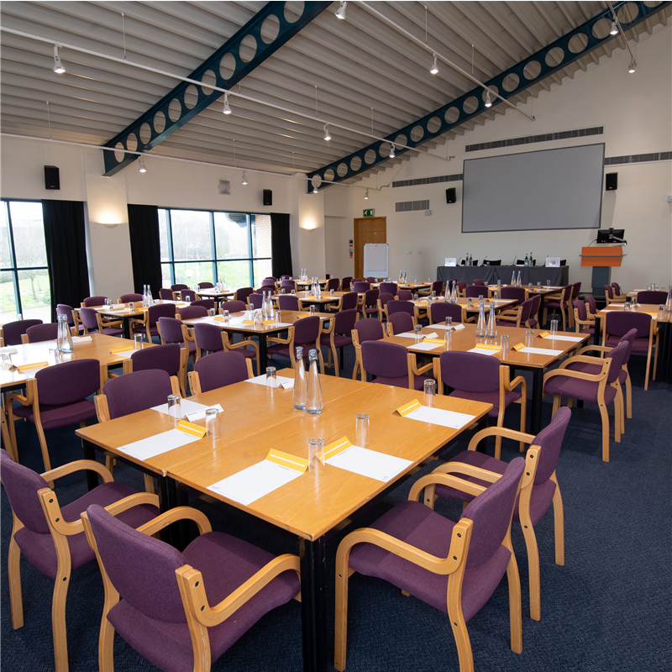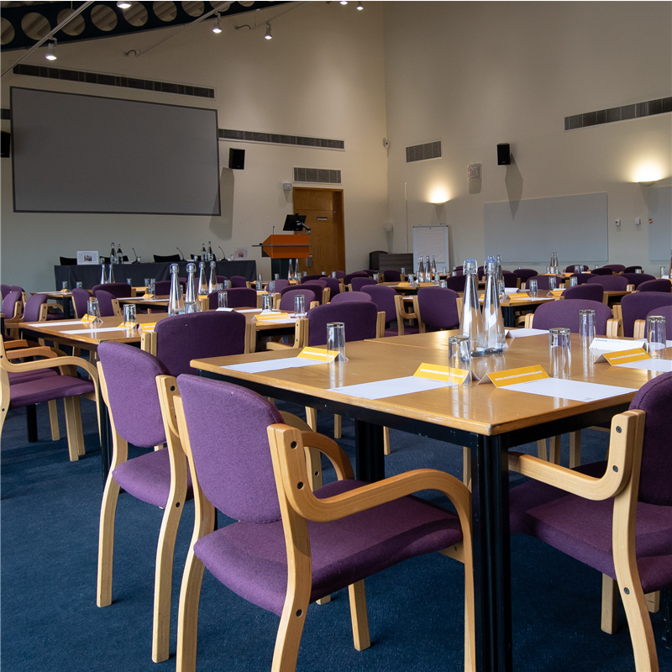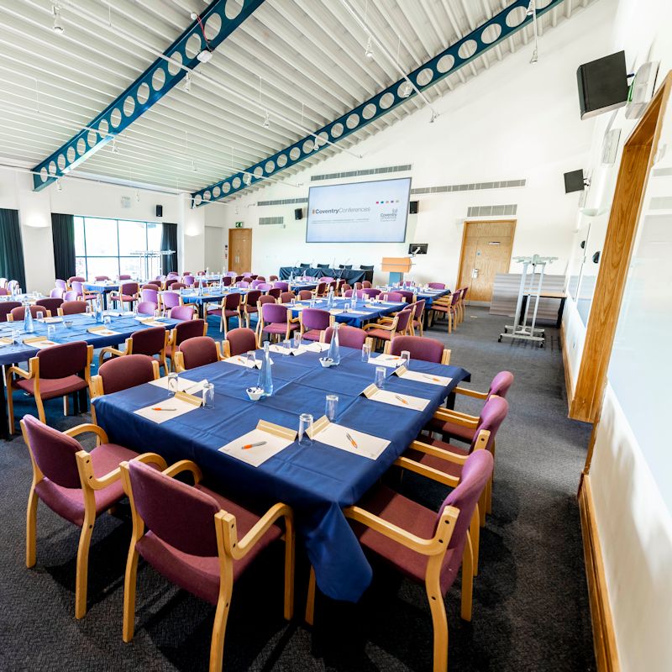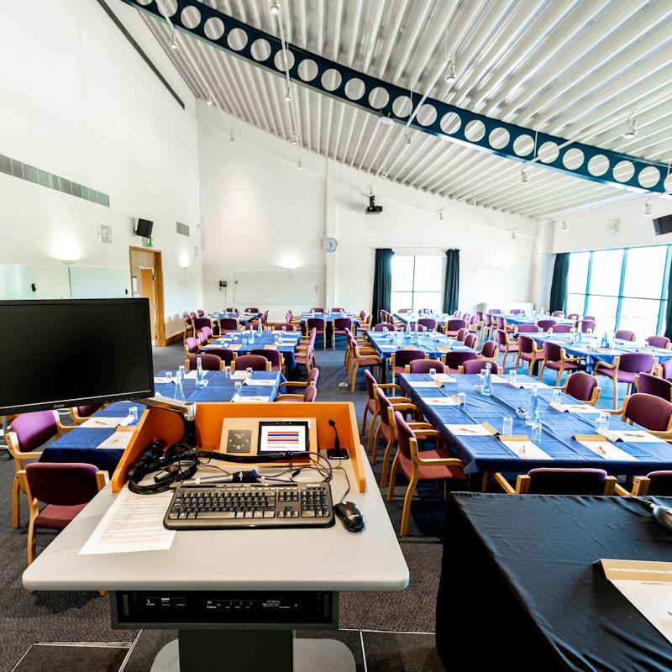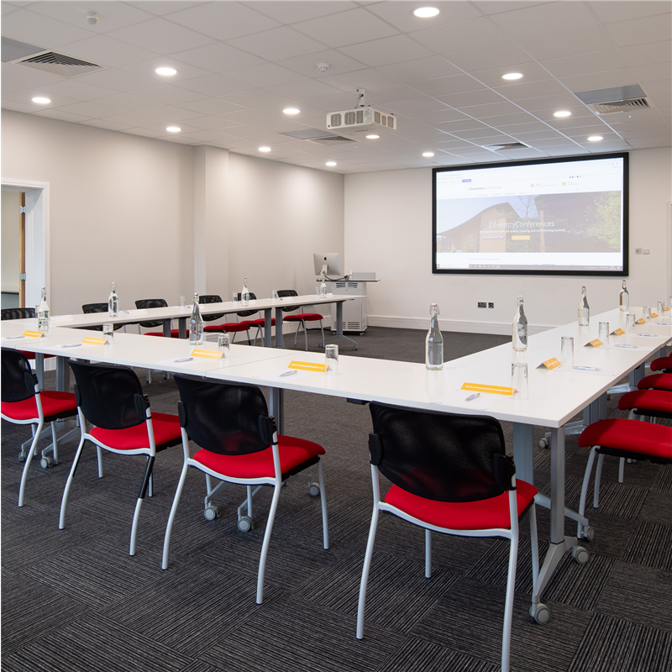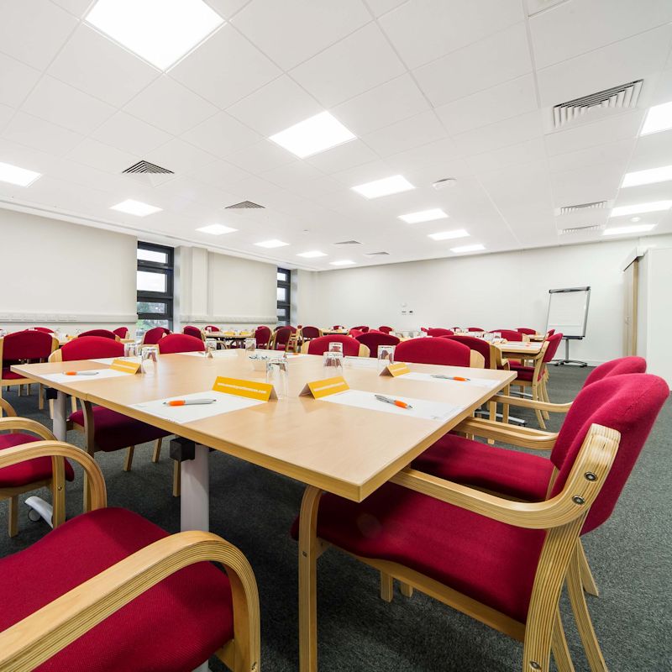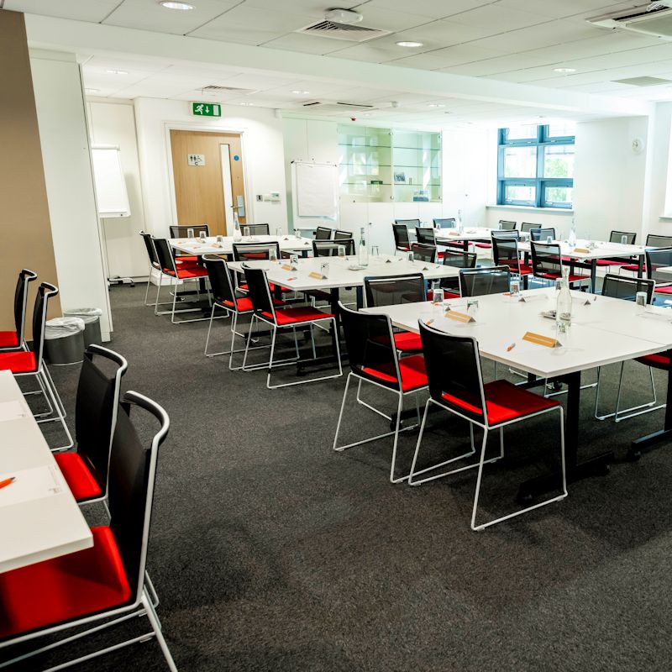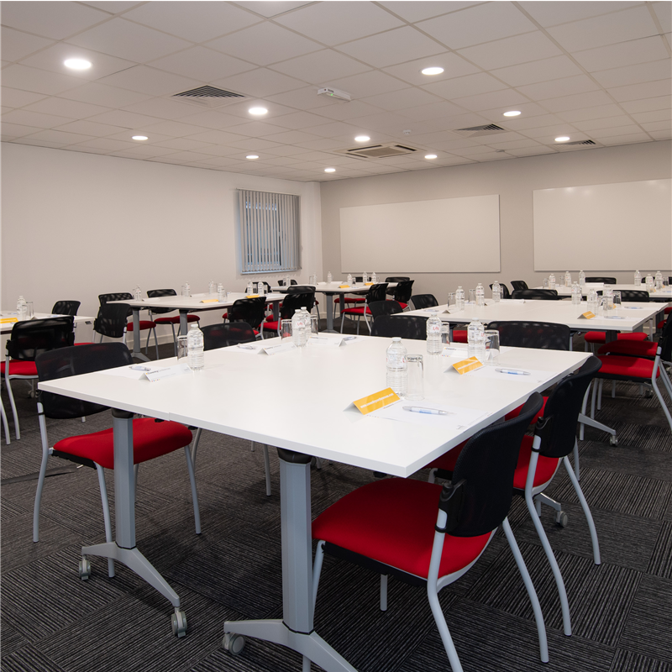- Building
- The TechnoCentre
- Capacity
- 80
- Dimensions
- 7.4m x 11.0m x 2.6m
 CoventryConferences
CoventryConferences
Email Us
Call Us
+44 (0)24 7623 6427
Room details
- Room
- CC1.3
- Building
- The TechnoCentre
- Max. Capacity
- 200
- Dimensions
- 14.6m x 11.8m x 3.6m
- Layout capacity
-
-
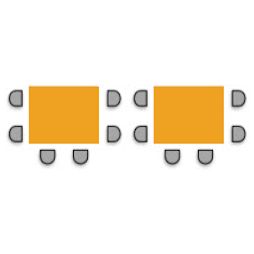
96
-
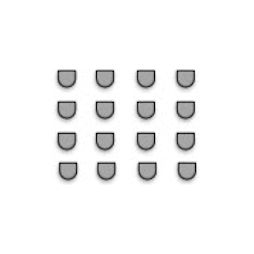
200
-
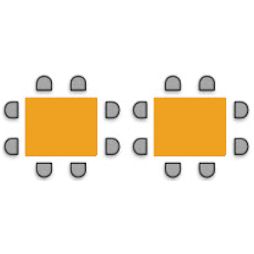
96
-
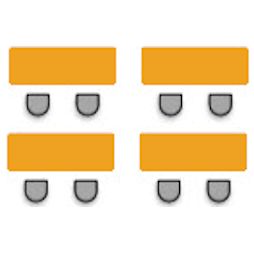
75
-
- Equipment
-
-
APPLE MAC MINI
-
PROJECTOR
-
WHITEBOARD
-
A/C
-
POWER
-
PA/MIC/ROVING
-
WALL PROJECTION
-
